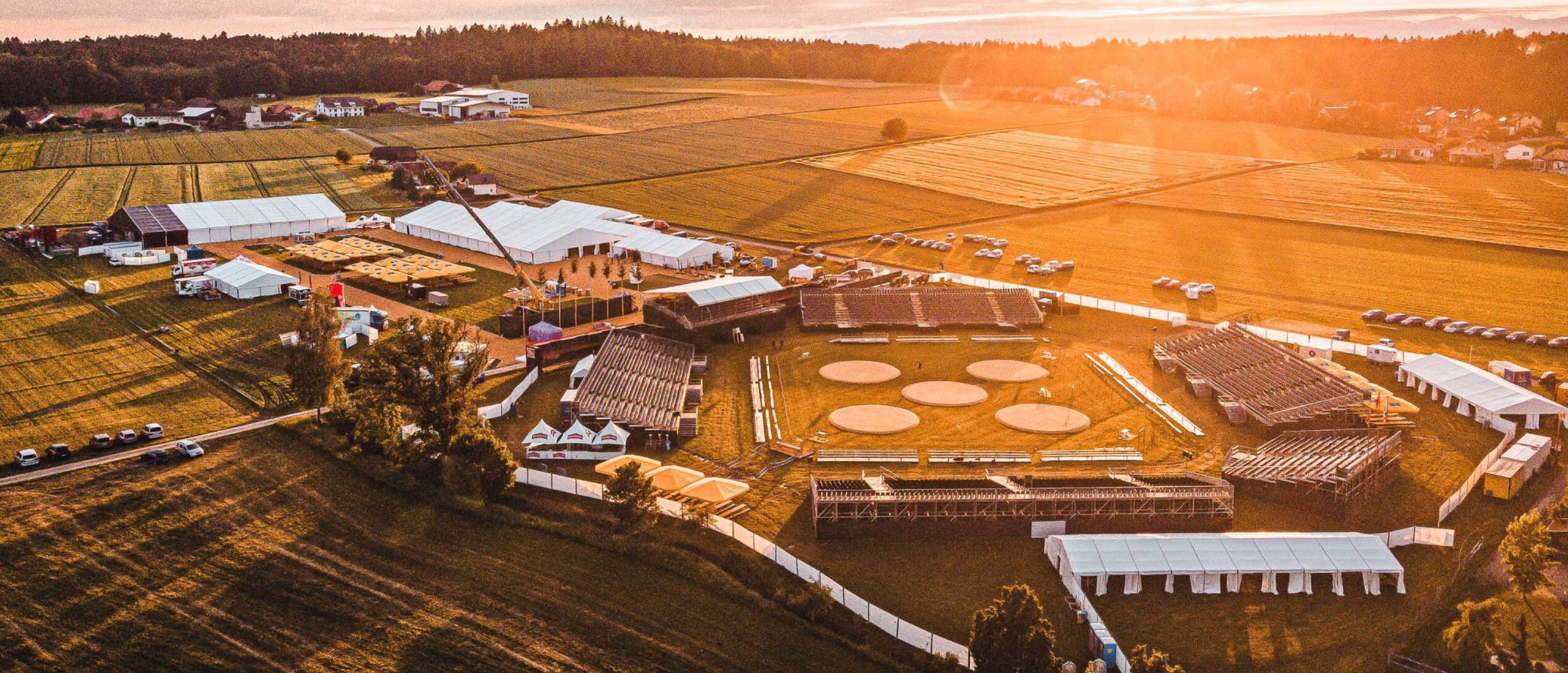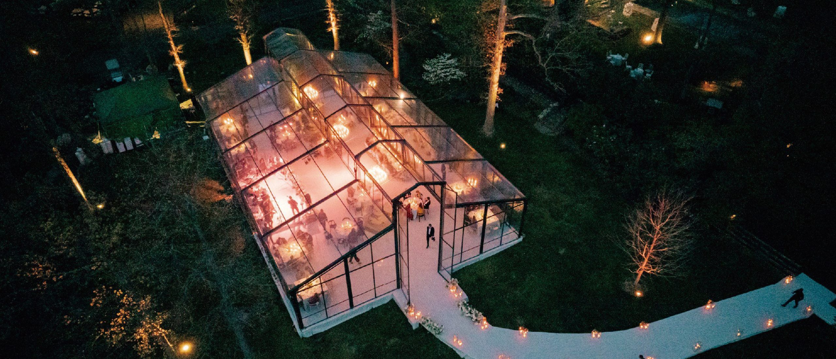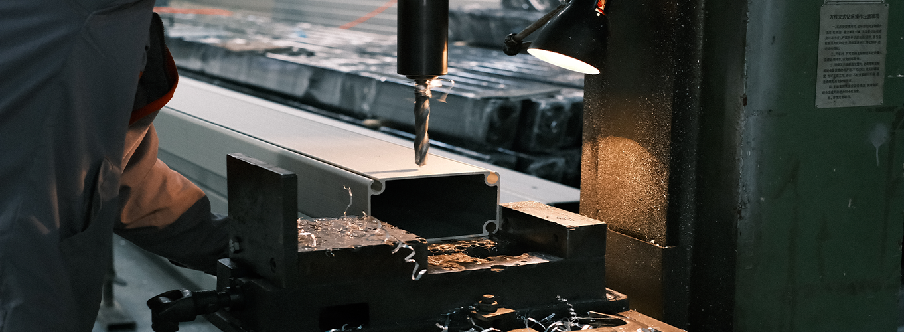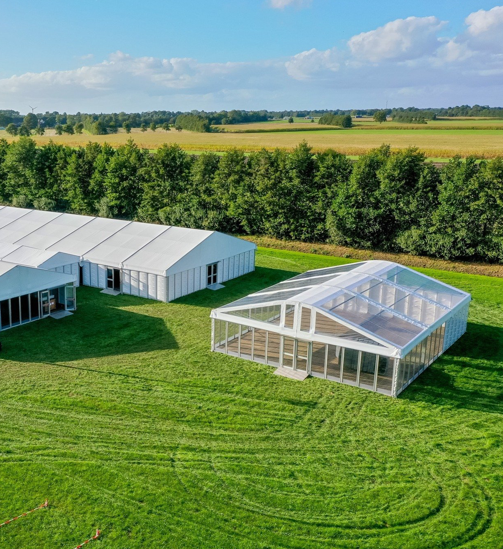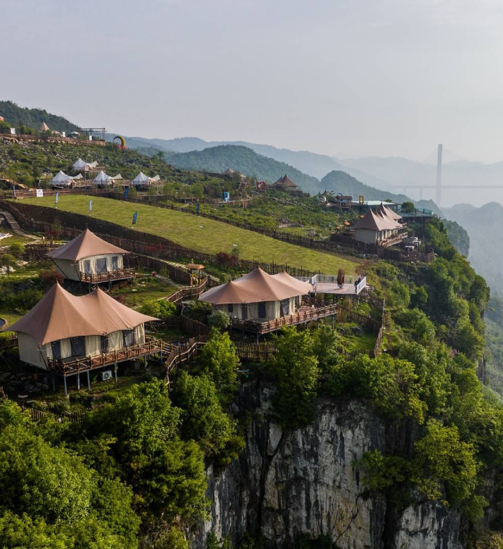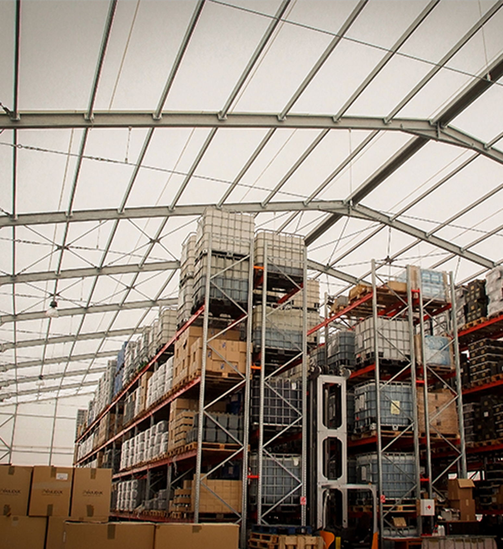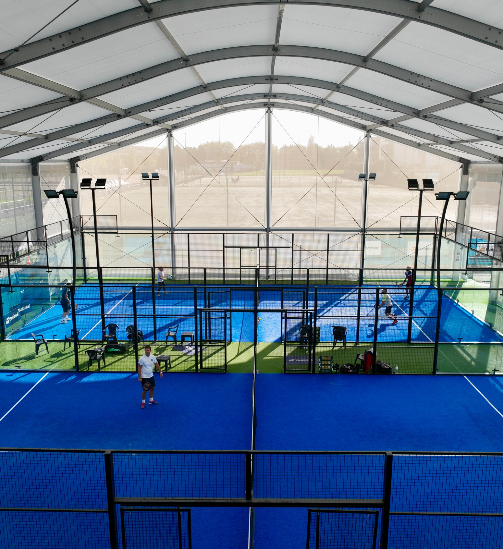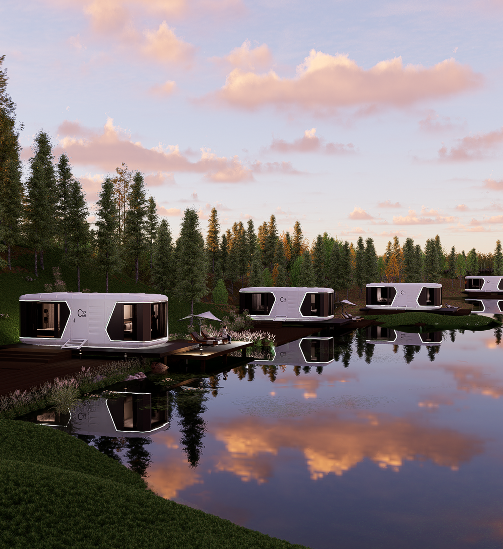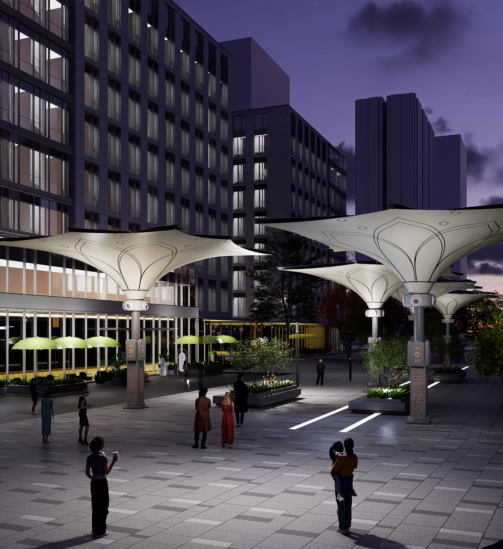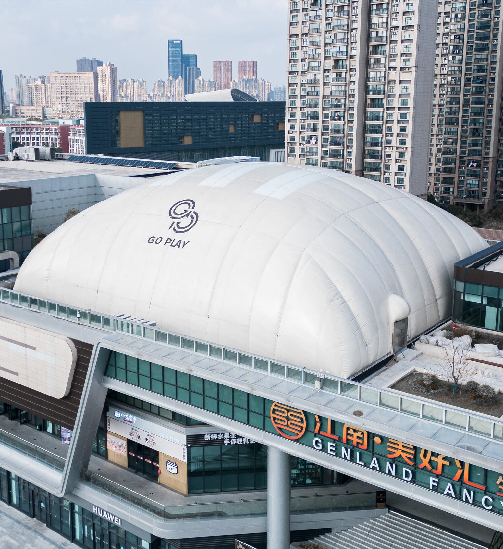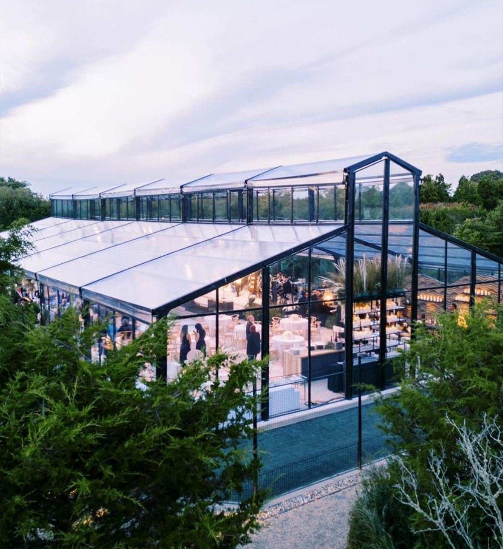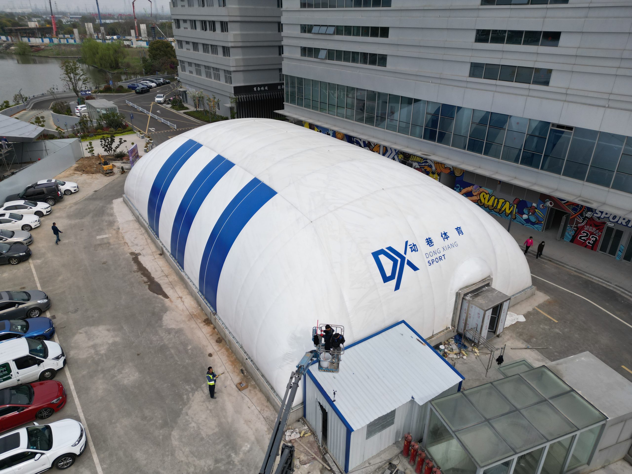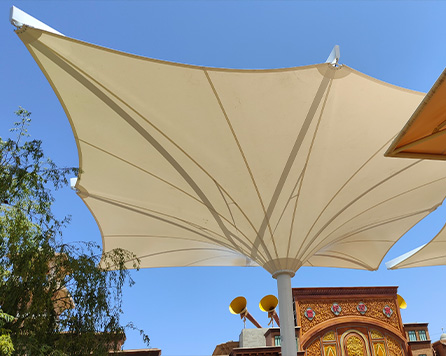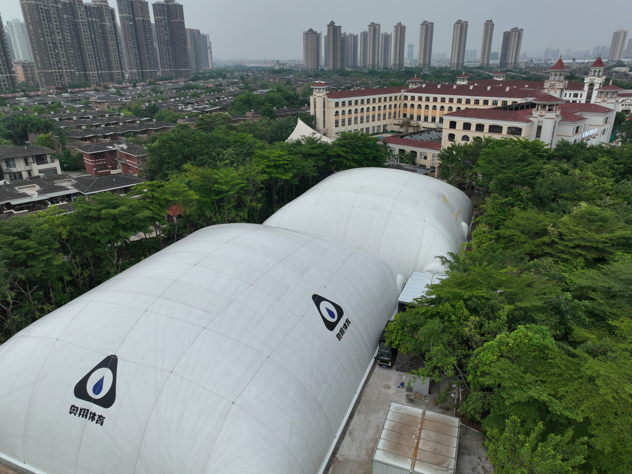

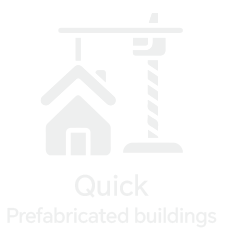


Years of experience

implemented projects

Exporting countries

Total number of tents
Shouldert Factory – Manufacturing & Production
SHOULDER ARCHITECTURE CO.,LTD
We are committed to becoming a global leader in prefabricated buildings. With leading technologies and efficient and innovative solutions, we provide customers around the world with efficient, environmentally friendly and intelligent building products, and jointly build sustainable future cities.
Our modular design offers endless possibilities. Whether it's a tourist cabin, a temporary camp, or a commercial space, our products can be quickly customized to meet customer needs. We offer a one-stop service from design, production, shipping, to on-site installation guidance, providing customers with worry-free support throughout the entire process.
The company was established in Hong Kong in 2009, expanded its product market to more than 100 cities around the world in 2011, and established overseas branches in 2019. We will explore unlimited possibilities in the future.
About US
Since was founded in 2009, Shoulder Group has been committed to promoting innovation in the lightweight building industry. With "modularization, rapidity and sustainability" as our core concept, We aim at creating an assembled building ecosystem covering multiple scenarios. As a pioneer of high-end aluminum alloy tents in China, Our company has grown into a dual-engine group spanning Shoulder Tent and Shoulder Architecture. We provide products and service more than 110 countries around the world. With a market share of more than 50% in the Middle East and Africa, making it a trustworthy long-term partner in the international engineering field..
Explore Product Lines
Explore infinite possibilities and build future spaces.
Industrial materials and prefabricated construction supplierEngineering design team One-stop procurement service providerIndustrial materials and prefabricated construction supplierEngineering design team One-stop procurement service provider
What do our customers say?
The event was a huge success. This tent is both beautiful and functional; it was the perfect solution for our venue needs.Flexible and convenient, it can be quickly set up as various sports venues, which has saved us a lot of money.
The construction period was short, and the space is highly efficient. Our company's new sports hall was built in just a few months.
Frequently asked questions
Message
Please submit your request and we will reply to you within 24 hours.
WhatsApp: +86 15818508822
.png)


